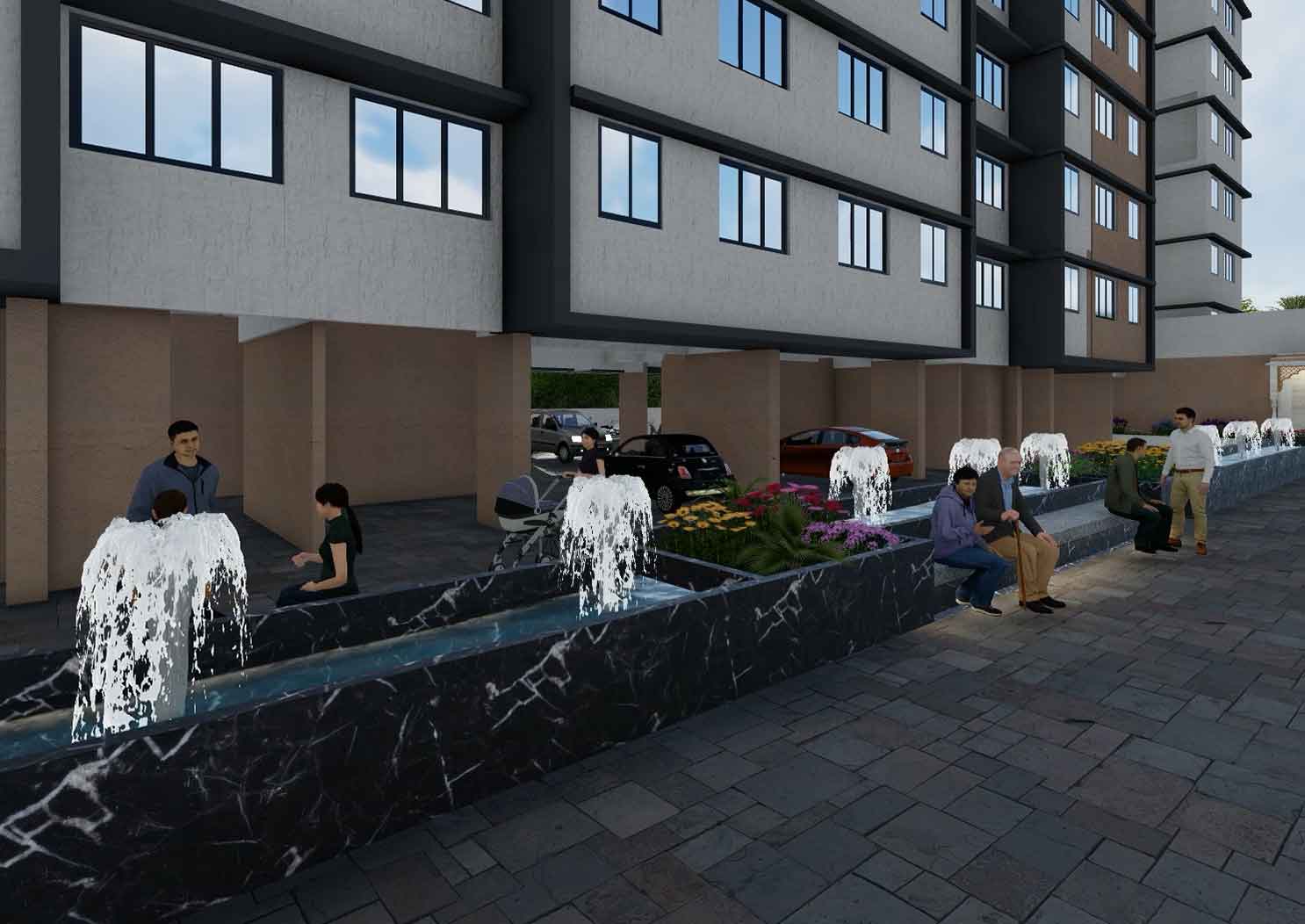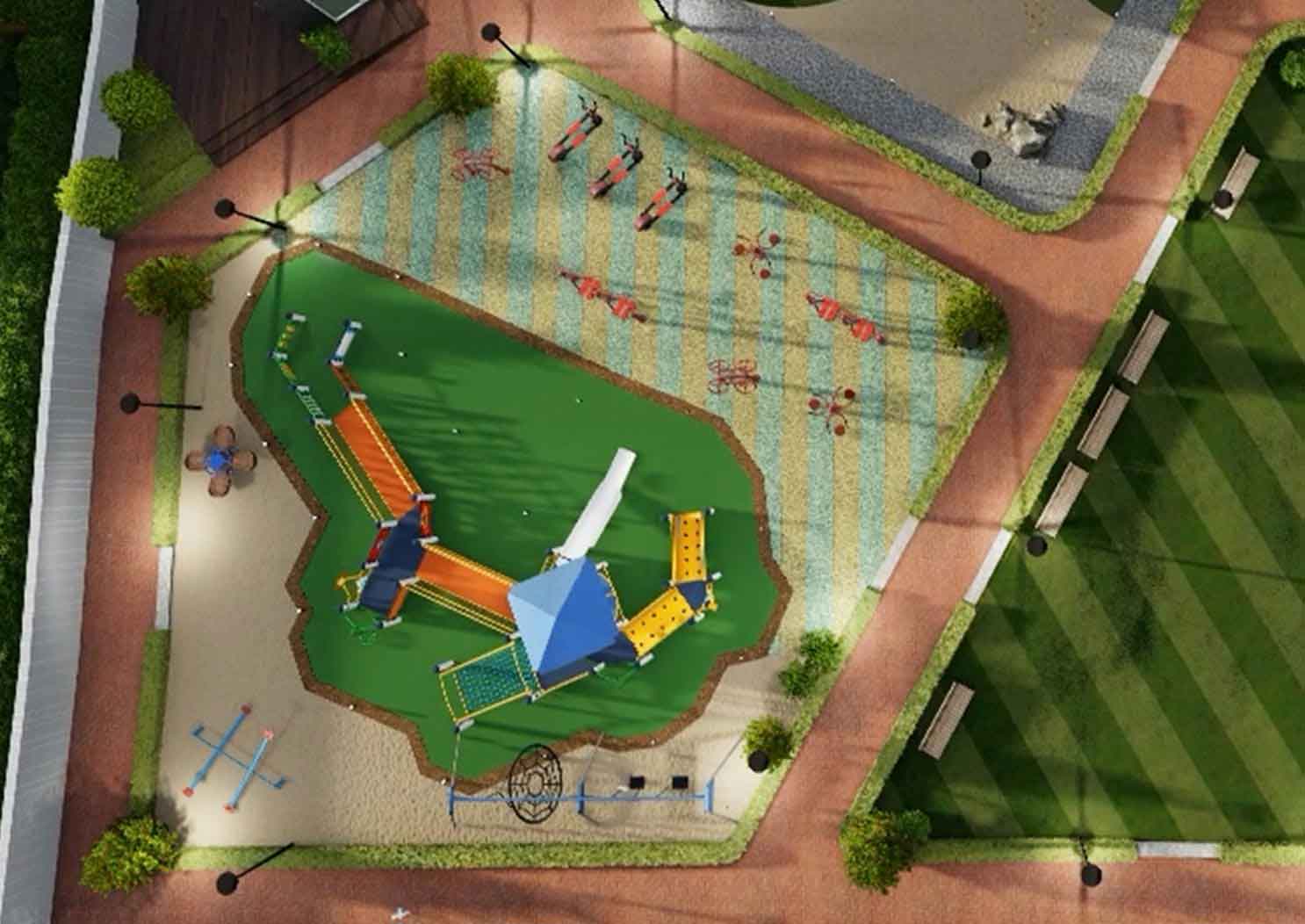Specifications
-
 STRUCUTRE
STRUCUTRERCC, Beam, Column structures as per structural engineers design
-
 A WALL FINISH
A WALL FINISHSmooth Internal walls with white putty. Double coat plaster with acrylic paint on Exteriors.
-
 FLOORING
FLOORINGVitrified flooring in all rooms with skirting
-
 BATHROOMS
BATHROOMSGood quality tiles up to lintel level with standard fittings & sanitary ware. Electric Geyser connection in all bathrooms.
-
 KITCHEN
KITCHENGranite kitchen platform with S.S sink, glazed tiles up to lintel level
-
 DOORS
DOORSDecorative wooden main doors and all other flush doors
-
 ELECTRIFICATION
ELECTRIFICATIONGood quality modular switches with concealed copper wiring. Cable points in living room and bedroom.
-
 WINDOWS
WINDOWSpowder coated Aluminium glass sliding windows with seal
-
 PLUMBING
PLUMBINGConcealed internal plumbing with CP fittings
-
 WATER FACILITY
WATER FACILITY24 hrs Watel supply
Amenities

